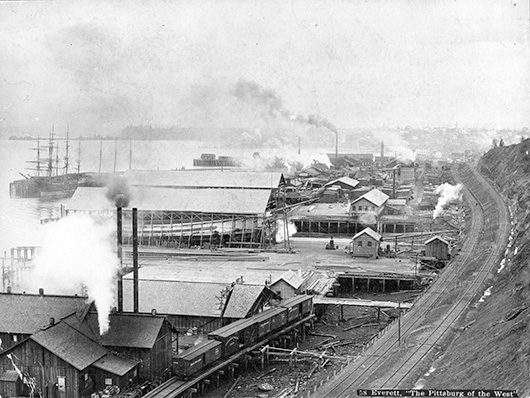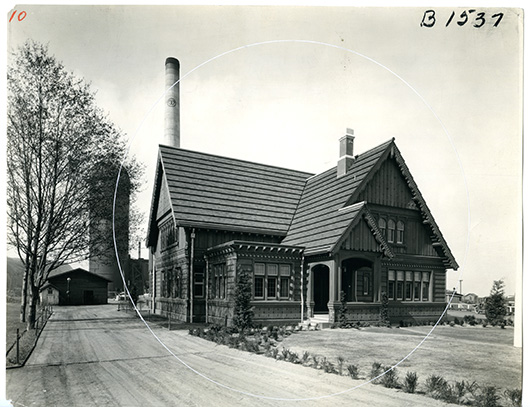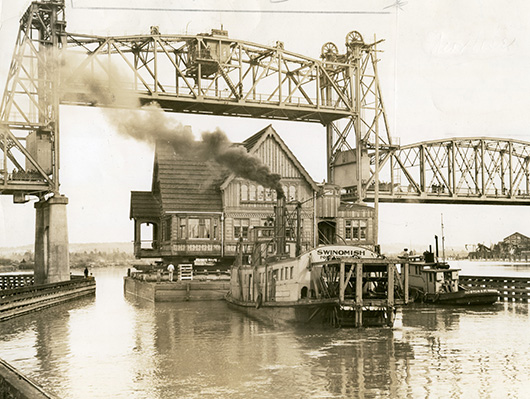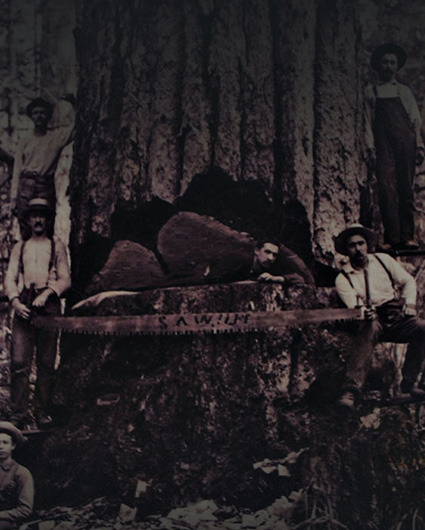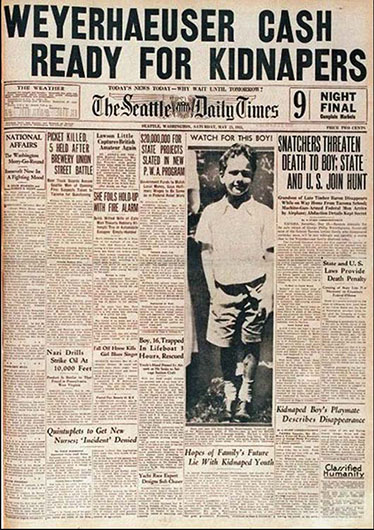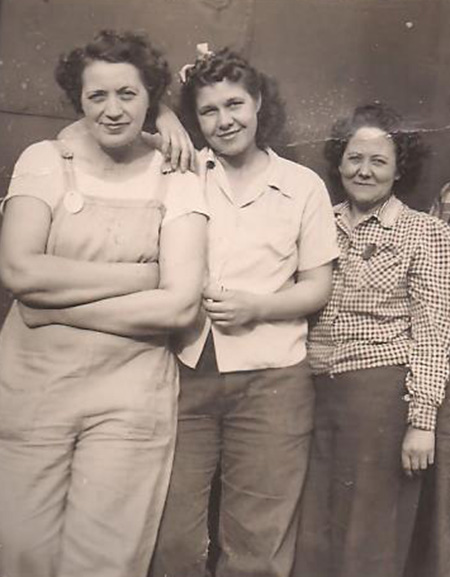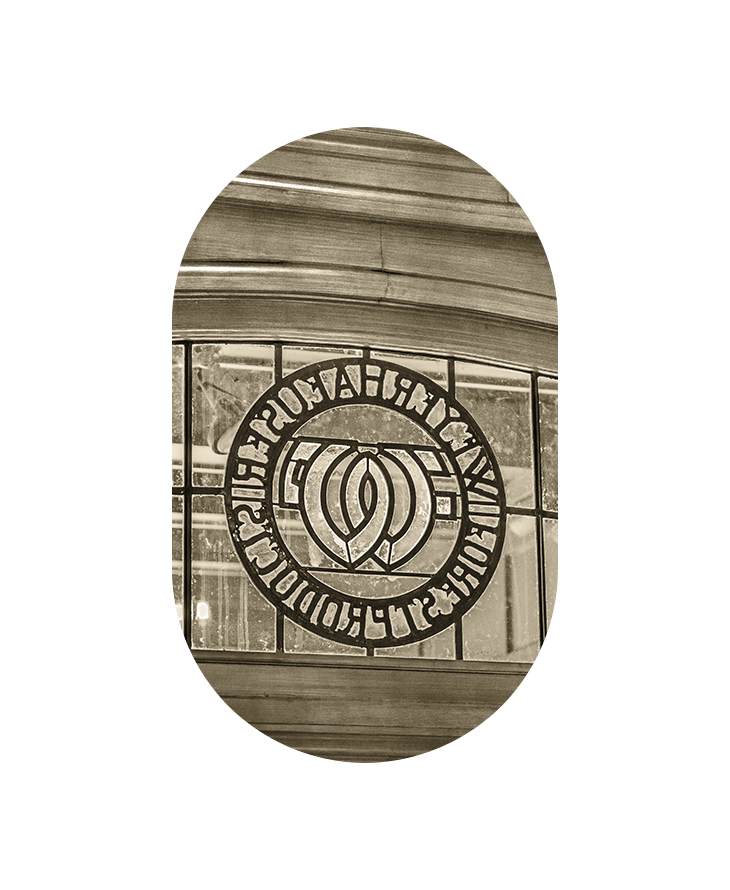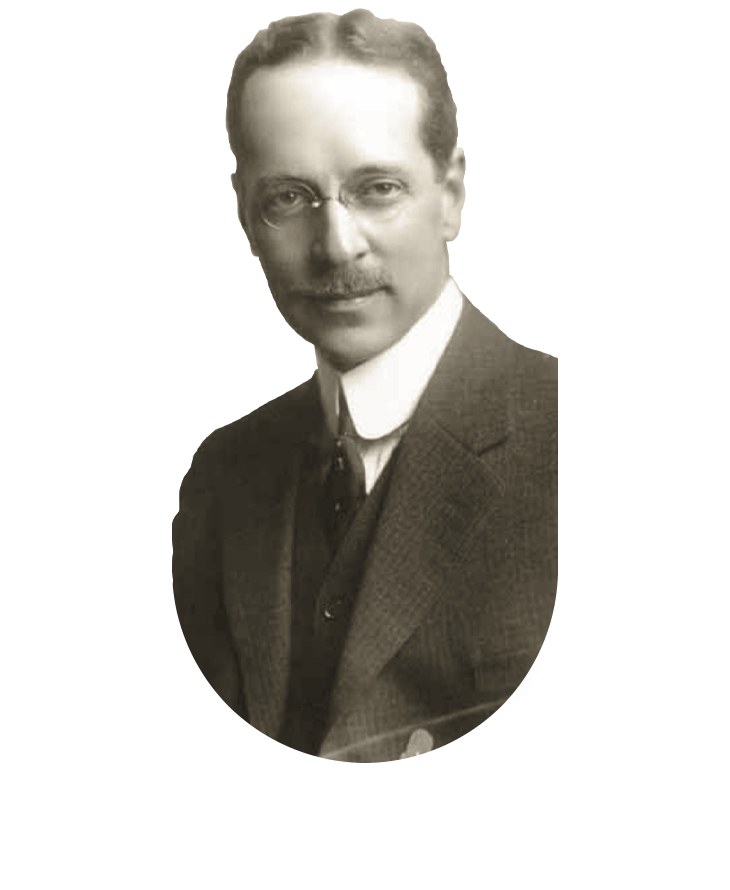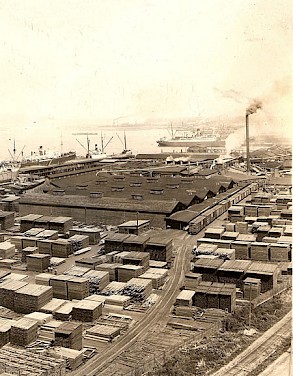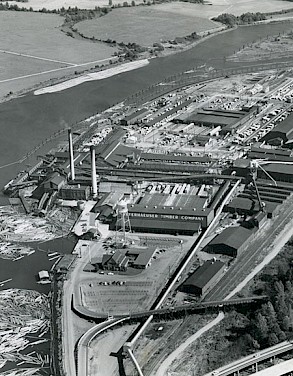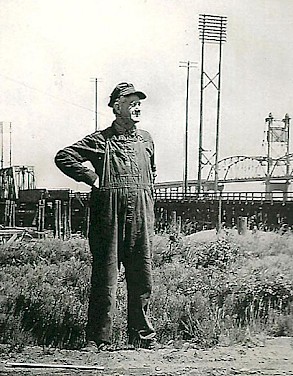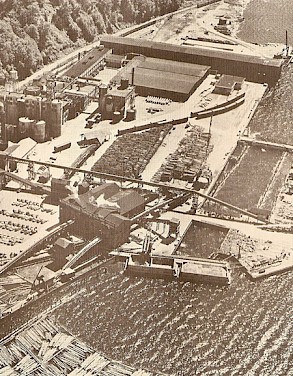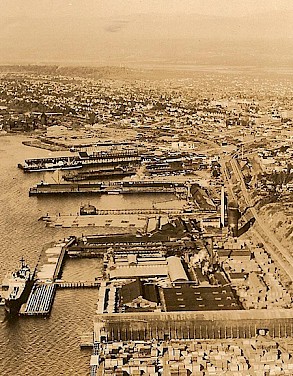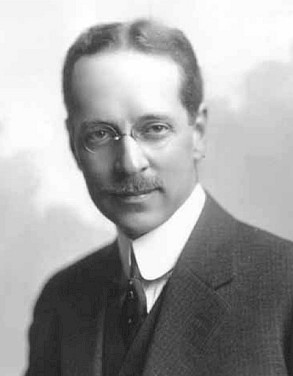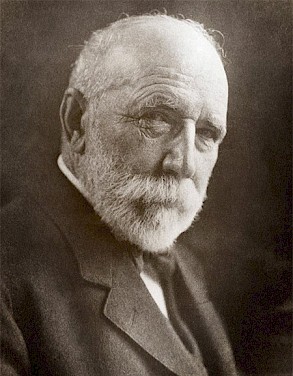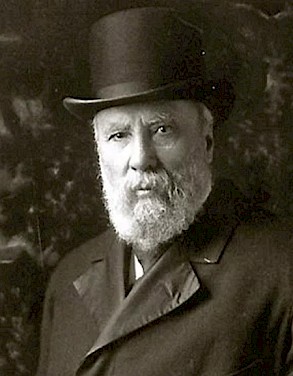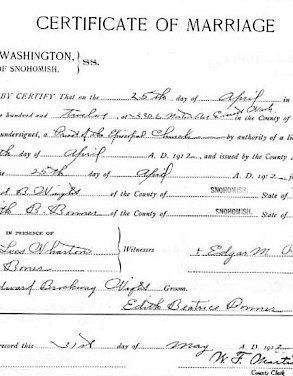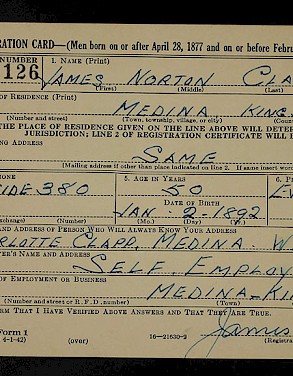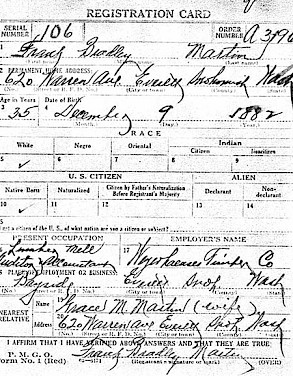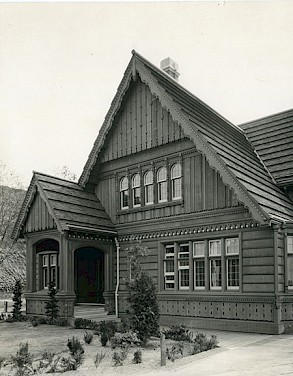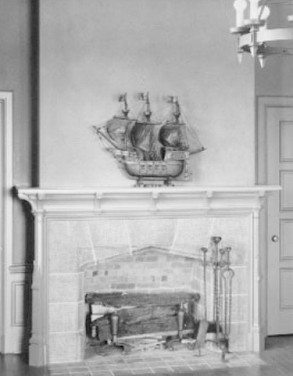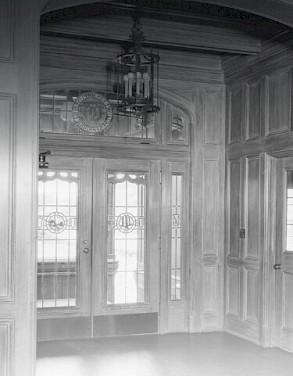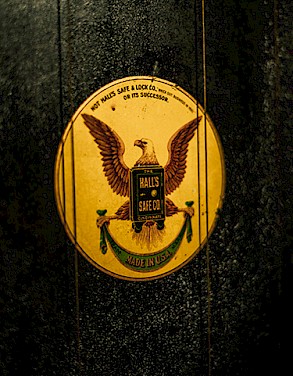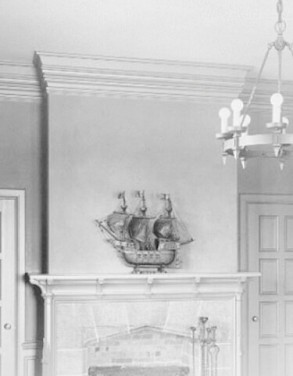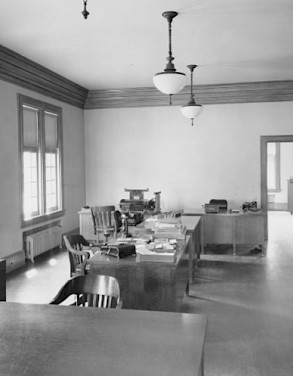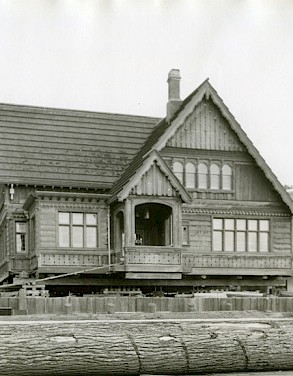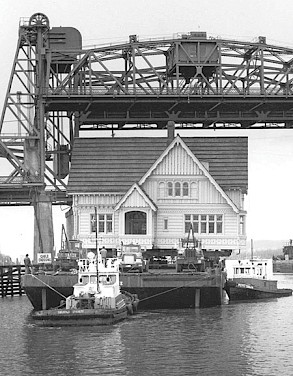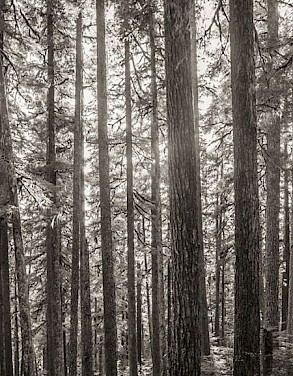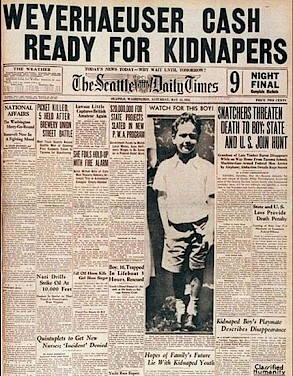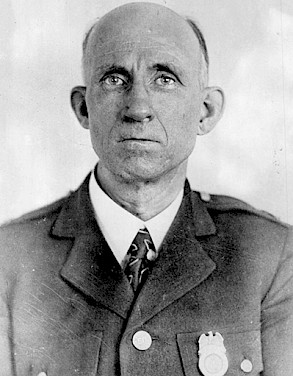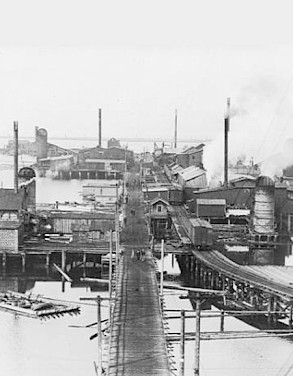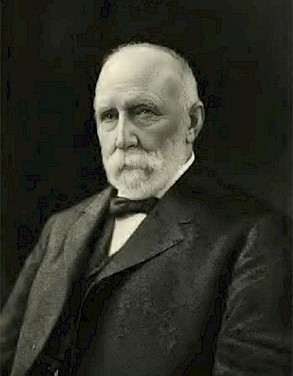The Weyerhaeuser Building is a one-and-a-half-story building commissioned by the Weyerhaeuser Timber Company to serve as the headquarters of its Everett mills.
The balloon-frame building, which has been moved three times since it was constructed in 1923, is built on an L-shape plan with a cross-gable roof and reflects an English Gothic cottage style.
Designed by Seattle architect Carl F. Could, the Weyerhaeuser Building was a study in the uses of Washington timber, as the office building was constructed from local woods such as fir, hemlock and cedar.
Now an icon of Everett’s waterfront, the building served the company for many years as a silent but eloquent testimonial to Weyerhaeuser’s importance in the region and to the usefulness and beauty of regional woods – it displayed a remarkable variety of decorative wood sidings and wood ornament.
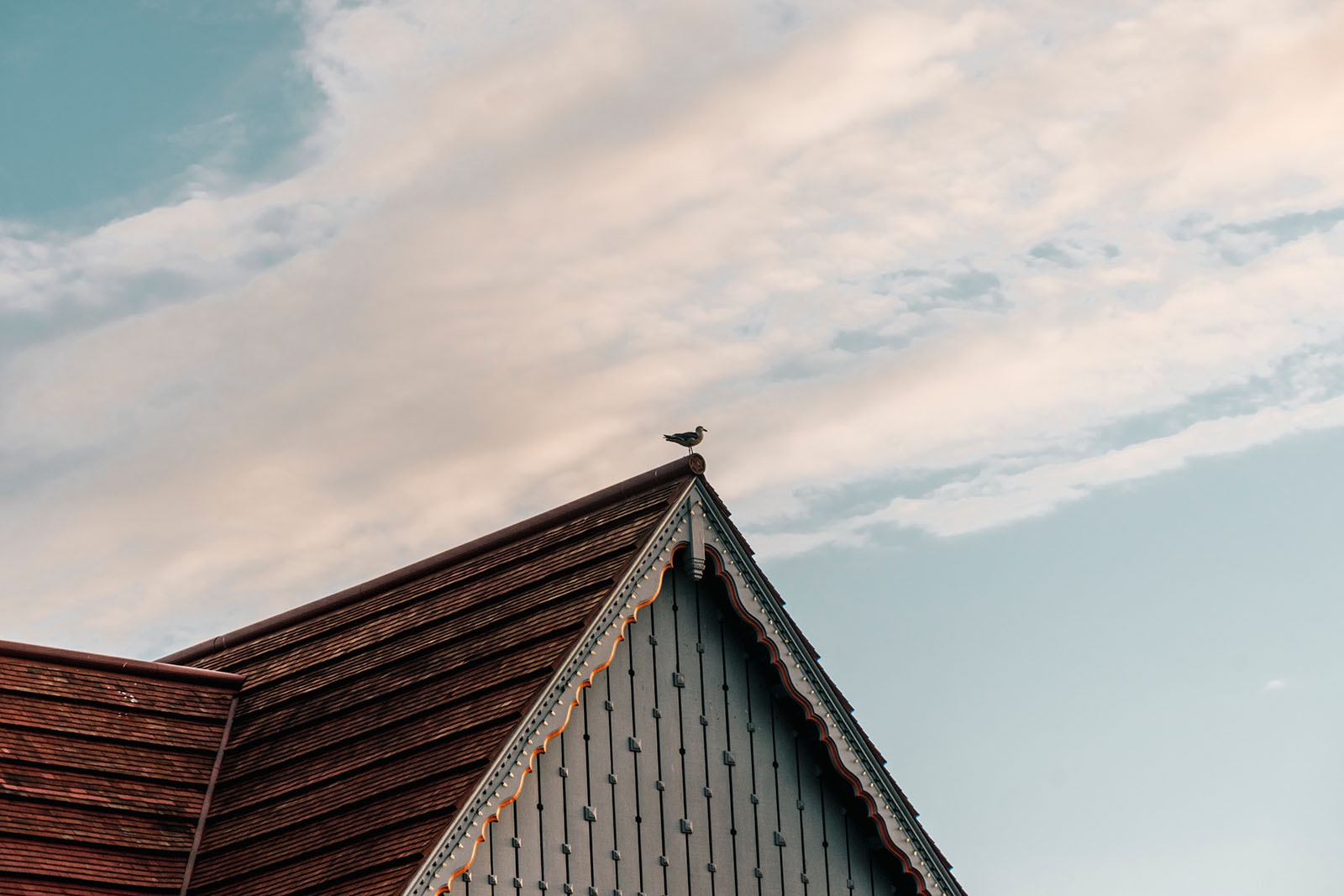
Roof.
The roof, composed of two intersecting gable-roofed wings, is covered in cedar shingles laid in distinct bands of six courses. The lower edge of each band is slightly higher than the upper edge, creating a pattern of shadows and textures. The eaves of the gabled roofs are decorated with vergeboards with a scrolled lower edge and a pendant at the apex.
A brick chimney rises through the slope of the front gable, servicing a Tudor-arched fireplace in the mill manager’s office.
The building features one-story gabled porches at the entryways with Tudor arches – one at the front and another at the rear. The front porch is supported by decorative posts. The ceiling of the porch is beamed and shelters the double doors featuring leaded glass panels. The rear porch, which was designated for employees, is covered by a shed-like addition.
Windows.
The Weyerhaeuser Building features four distinct styles of windows – not including the stained-glass variety.
The first type is a one-over-one double-hung design. The upper light is square and divided into six leaded panes, while the lower light is twice the depth of the upper and divided into 12 leaded panes. This window style appears on the ground floor and is grouped in units from two to five separated by heavy mullions.
The second style of window is also of one-on-one double-hung design. The round-headed upper light is divided into six leaded panes, while the deeper lower light is divided into nine leaded panes. Windows of this design appear on the second floor.
The third type is a narrow embrasure-casement window with diamond-shaped leaded panes.
The fourth style is a wide, shallow, hinged window divided vertically into four leaded panes.
-
01Style One
The first type is a one-over-one double-hung design. The upper light is square and divided into six leaded panes, while the lower light is twice the depth of the upper and divided into 12 leaded panes. This window style appears on the ground floor and is grouped in units from two to five separated by heavy mullions.
-
02Style Two
The second style of window is also of one-on-one double-hung design. The round-headed upper light is divided into six leaded panes, while the deeper lower light is divided into nine leaded panes. Windows of this design appear on the second floor.
-
03Style Three
The third type is a narrow embrasure-casement window with diamond-shaped leaded panes.
-
04Style Four
The fourth style is a wide, shallow, hinged window divided vertically into four leaded panes.
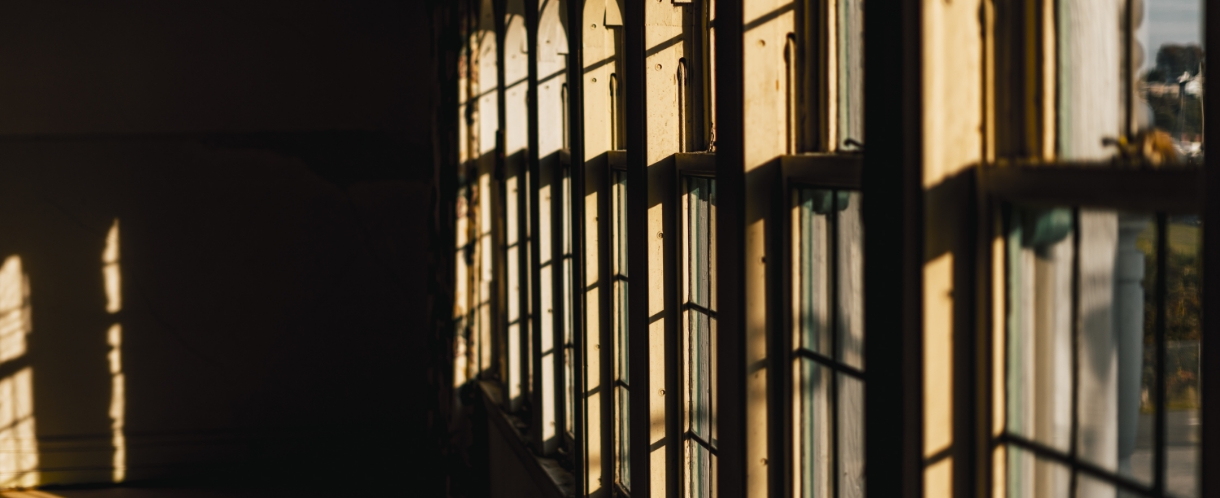
One-on-one
Double-hung design
Ornament.
Although Gould’s building plans were simple, the fir siding reflects a complex pattern of types and textures. The following is a description of the pattern of ornamental siding:
Working up from the concrete foundation, a plain band is surmounted by a band of vertical boards ornamented with decorative piercing and a scrolled lower edge. Above that, an arcaded dentil course separates the foundation skirting from the first story.
The first story is covered with beveled horizontal siding, in which the lower edge of each board is beaded. An elaborate belt course separates the first and second stories and is composed of a modified egg-and-dart band, a plain band and a dentilled band.
Above the belt course, the upper story is sided with alternating narrow and wide vertical boards with decorative piercing and applied ornament.
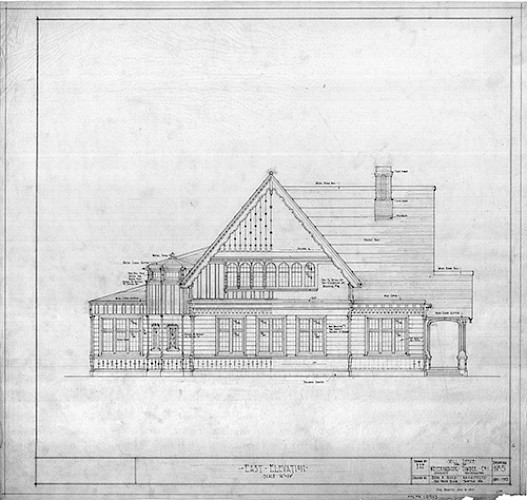
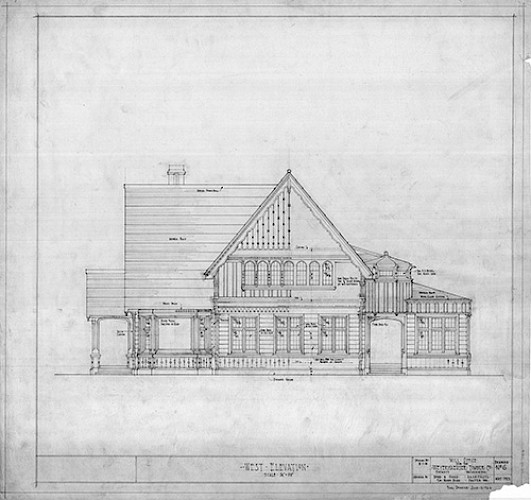
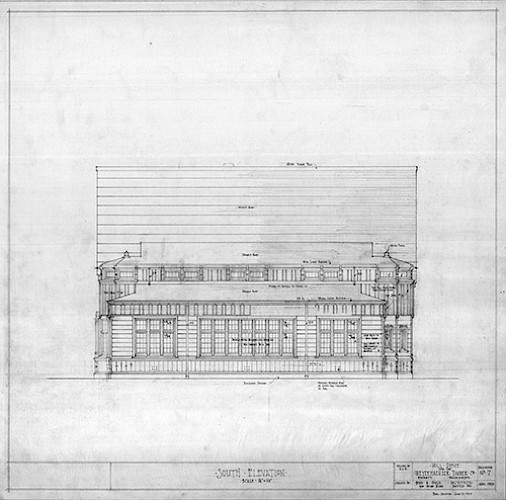
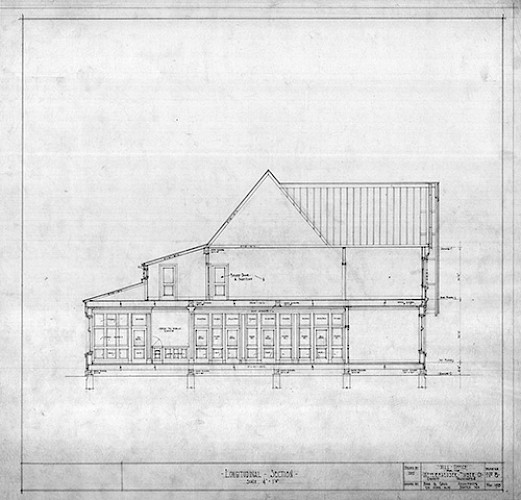
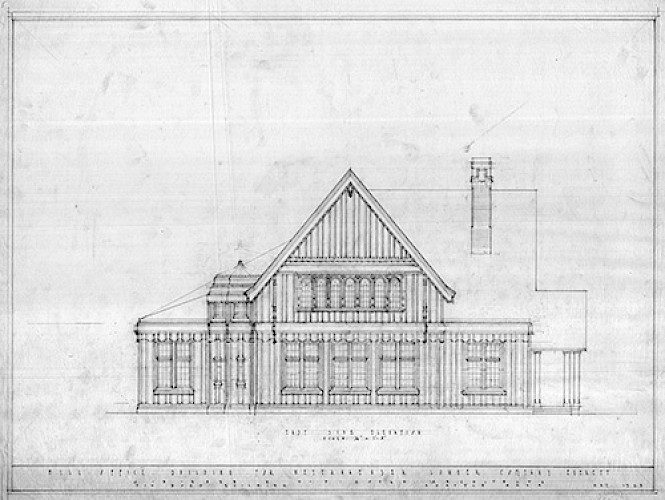
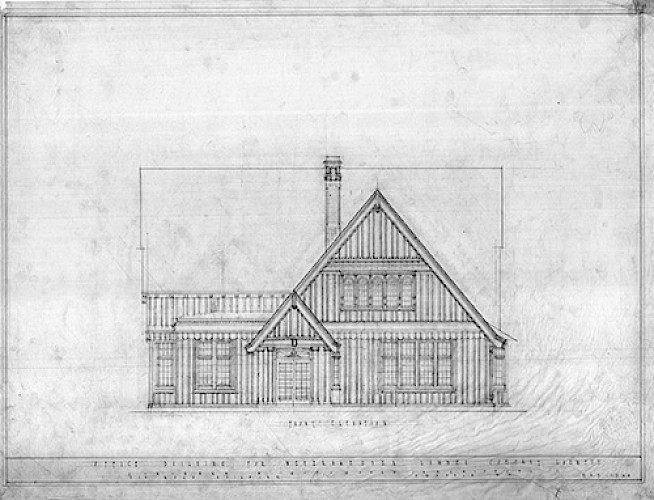
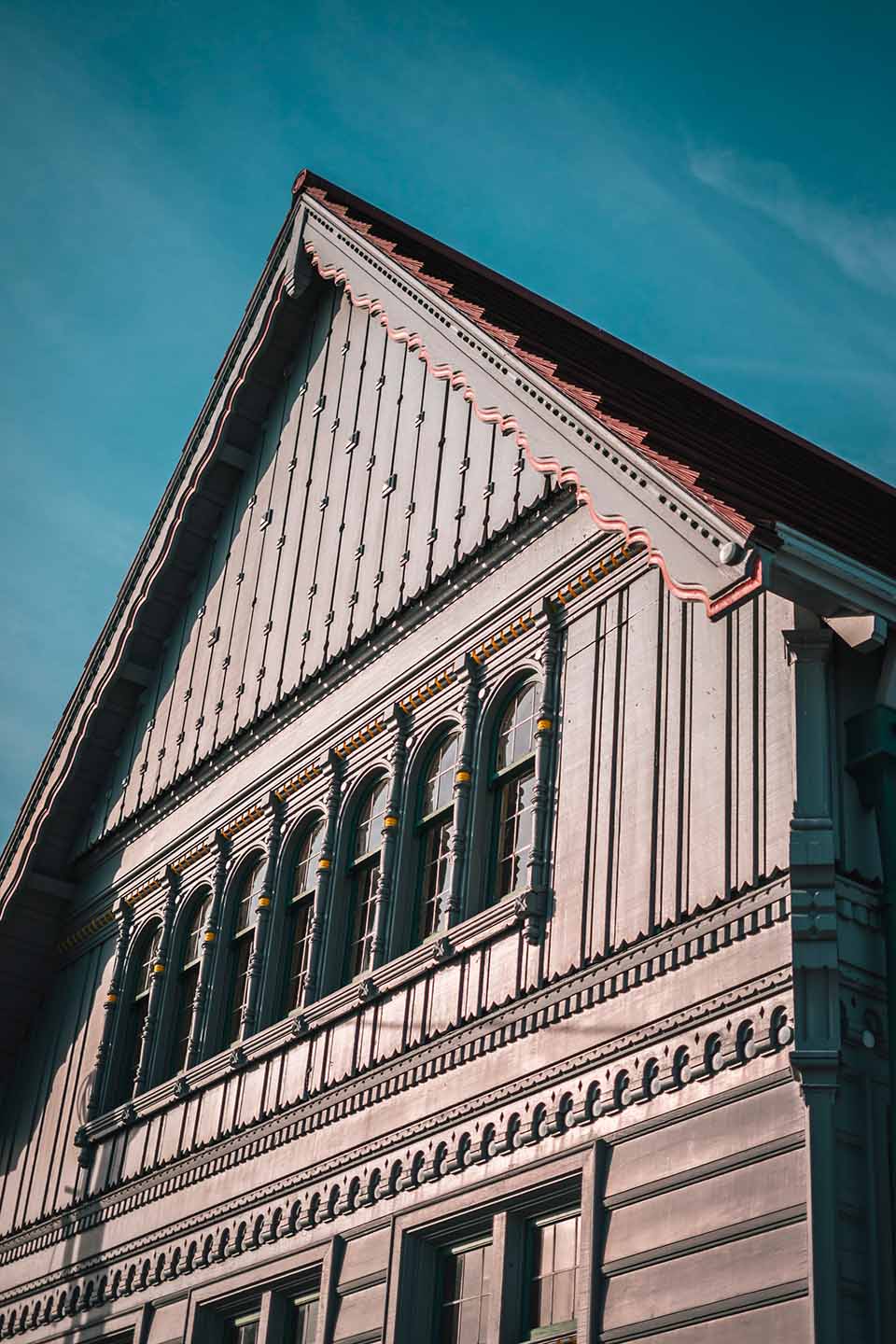
Finishes.
In its finishes, too, the Weyerhaeuser Building demonstrated local products. The roof was covered with cedar shingles that had been stained red and brown by a special process developed by the local supplier; the hemlock woodwork was enameled, and the fir walls were chemically stained a driftwood gray.
Today’s paints and stains are similar to the color scheme selected when the building was constructed. The fir siding has been treated with a medium-gray stain. The roof shingles are vermilion red, as are the scrolled edges of the vergeboards. All window sashes and downspouts are painted a verdigris green, a color repeated on some of the decorative elements of the vergeboards. White paint highlights ovate elements in the string course moldings and window heads. Ocher, a yellowish-orange color, draws the eye to additional details.

